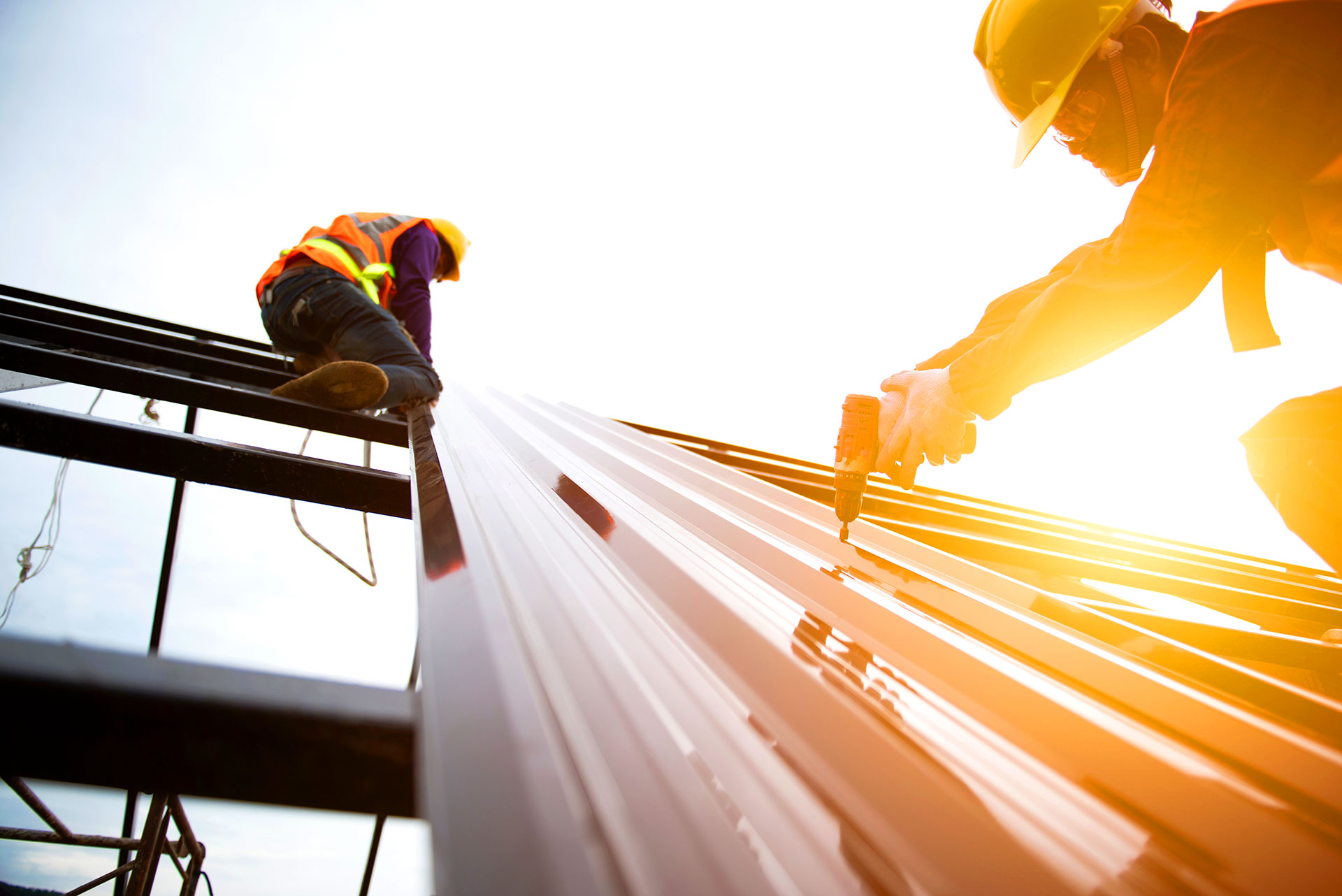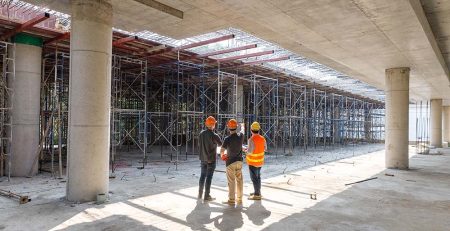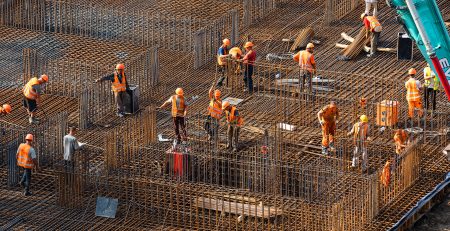Building Smarter Starts With What’s Hidden in the Structure
Modern buildings wear a polished surface. But the real intelligence? It’s underneath.
From high-performance data centers to energy-efficient commercial spaces, smart design begins in the places no one talks about, beneath your feet, behind your walls, and inside your systems. The structure isn’t background noise. It’s the rhythm section. If it’s not playing right, the whole song falls apart.
The Floor That Thinks Ahead
Raised access flooring is one of those hidden heroes. It’s not just about lifting the floor off the slab; it’s about unlocking the potential below.
A smart access floor does more than support weight. It routes power and data, manages air distribution, adapts to cooling needs, and allows you to future-proof without rebuilding.
Want your facility to pivot fast? This is where it starts. Flexible infrastructure under your feet.
Here’s what the right substructure delivers:
- Modular flexibility
- Organized, accessible cabling
- Optimized airflow pathways
- Space for growth and upgrades
Air, Power, and Precision Built In
When you’re working with sensitive equipment, think servers, labs, cleanrooms, airflow, and energy management can’t be left to chance.
That’s where structural intelligence kicks in. Raised systems with directional airflow tiles, static control finishes, and integrated utility channels ensure the environment stays clean, cool, and controlled.
The best systems become invisible. Not because they do less, but because they do it all, without fail.
Conclusion
When you think about smarter buildings, don’t just look at the glass, the lighting, or the signage. Look inside the frame. Beneath the finish. Between the walls and under the floor.
That’s where the future is built.
Because buildings that perform don’t just look smart—they are smart. And it all begins with what’s hidden in the structure.











